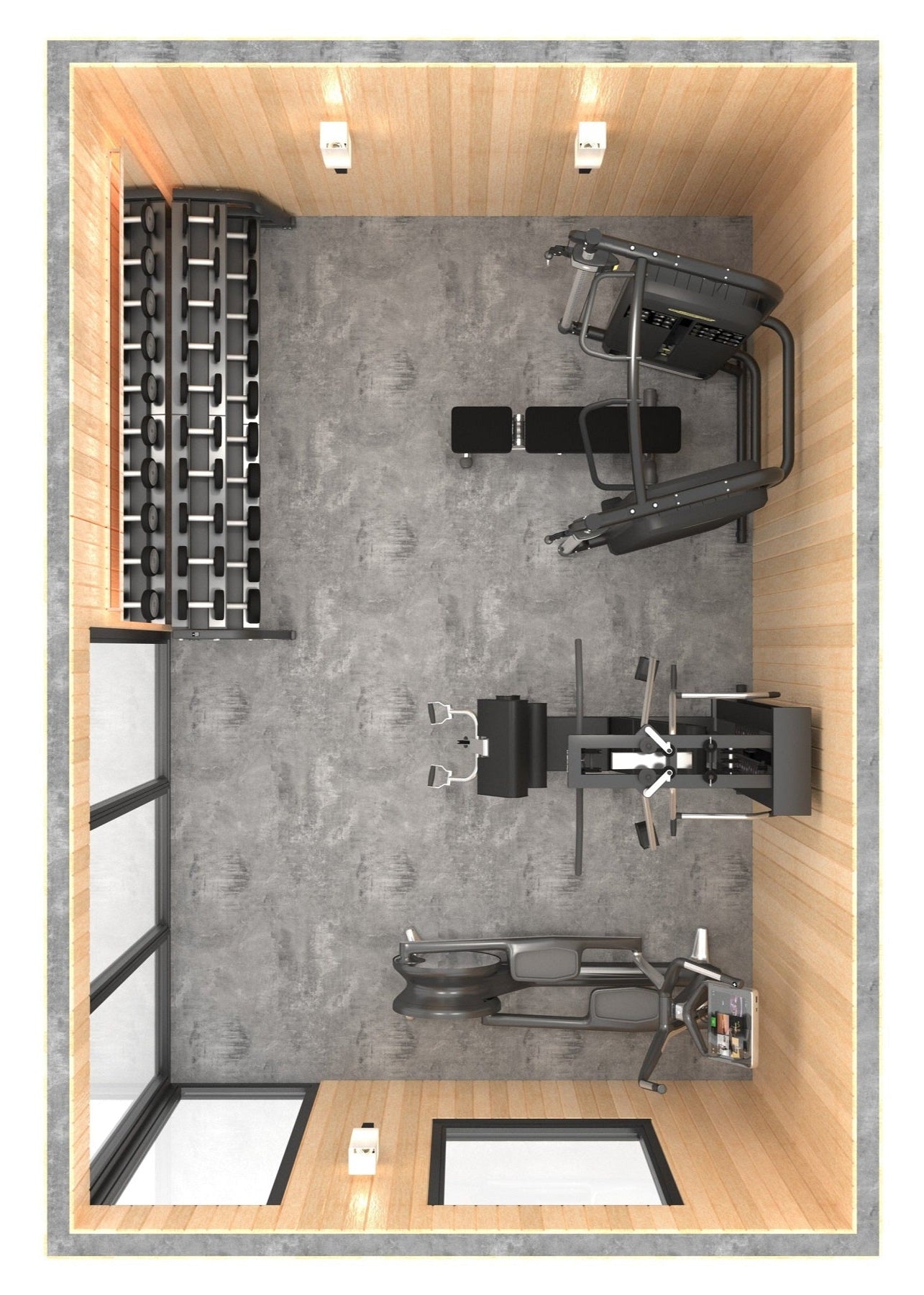Nationwide Sales & Service - 01536 802333
Years Trading
Premium Brands
Design & Quote
A space of at least 5m x 4m with a minimum of 2.3m (internal height) is a useful benchmark.
Based on our experience, an often-overlooked consideration for a garden room gym is internal head height. Therefore, before you start, we would be delighted to guide you, by understanding your equipment we can advise useful dimensions to work with to house what you need. Our expertise allows us to guide you through suitable equipment options to maximise the available space and bring your gym ideas to life.
Planning Permission?
Based on the current rules governing outbuildings, most garden rooms don’t require planning permission – if the building is less than 2 metres from your main dwelling, a 2.5 metre in height is authorised without seeking planning permission.
If your able to create your structure 2 metres or more from the boundary line, this enables your building to have a total height of 3 metres. A pitched roof increases the scope to total 4 metres.
This dimension may vary according to your garden room supplier.
Offering a Free Consultation, in person on site, instore or "virtual" to suit you & your timeline.
We will listen to any equipment & design ideas you have if not we will develop it from a blank canvas with you.
With over 20 years trading experience you will realise quickly, we will handle any questions about product choice, budget costings and timing at this stage to put your minds at rest.
Actions:
Dependant on how involved we are, as a minimum we will be preparing your gym layout and visual with you, this is the fun part.
We will then provide you with FREE 2/ 3D Drawings to allow you to see your space come alive.
Actions:
Working together, we will continue to fine tune your design to final draft, this could be a layout tweak or choose a different brand of flooring or equipment, maybe the injection of texture through acoustic panels.
At the end of this stage we will have a deliverable product choice and layout/design to work with.
The final phase is all the realisation with delivery & Installation, where we establish timelines, whether its to dovetail with any building work your having done or fitting into your busy lives.
Critically our business was built on being relentlessly client focused. So be assured you will know 2 things, what's going on - and that its all in hand.
The result will be a stunning garden room gym for you, your family or friends to workout & enjoy.
The brief was to supply the NOHRD wooden range, keeping the strength range compact but functional. The Cardio equipment was about digital interactivity for the rower and bike.
An extensive strength & cardio garden gym for the whole family, but crucially, maintaining its natural look.
Client wanted a modern vibe, bright lighting and a straight black & white contrast for the extensive strength room.
Having fitted numerous locations, we have the experience to share our ideas with you. From heavy weights and high impact exercise to a yoga studio, different types of equipment can require different flooring.
Let us guide you to find the right gym flooring that provides the perfect balance between aesthetics and performance but also considers vibrations, acoustics, longevity and sustainability.
To ensure your training is visual for self-correcting, motivating and enhancing your focus we guarantee to fit all sizes of mirrors nationwide.
For our supplyPilkington Optimirror™OW safety-backed mirrors, they are compliant with the most recent British and European safety standards. They are supplied with polished and rubbed edges, which, when installed, create a high-quality finish.

Ideal for a family gym or maybe a wellness sanctuary for your Pilates and Yoga, we have you covered with numerous options and brands that can look stylish or digitally engage you.
Gym Equipment InspirationDiscover everything you need to know about Reformer Pilates machines, including the different ...
The NOHrD Citius Treadmill is a high-end, motorised treadmill featuring a uni...






